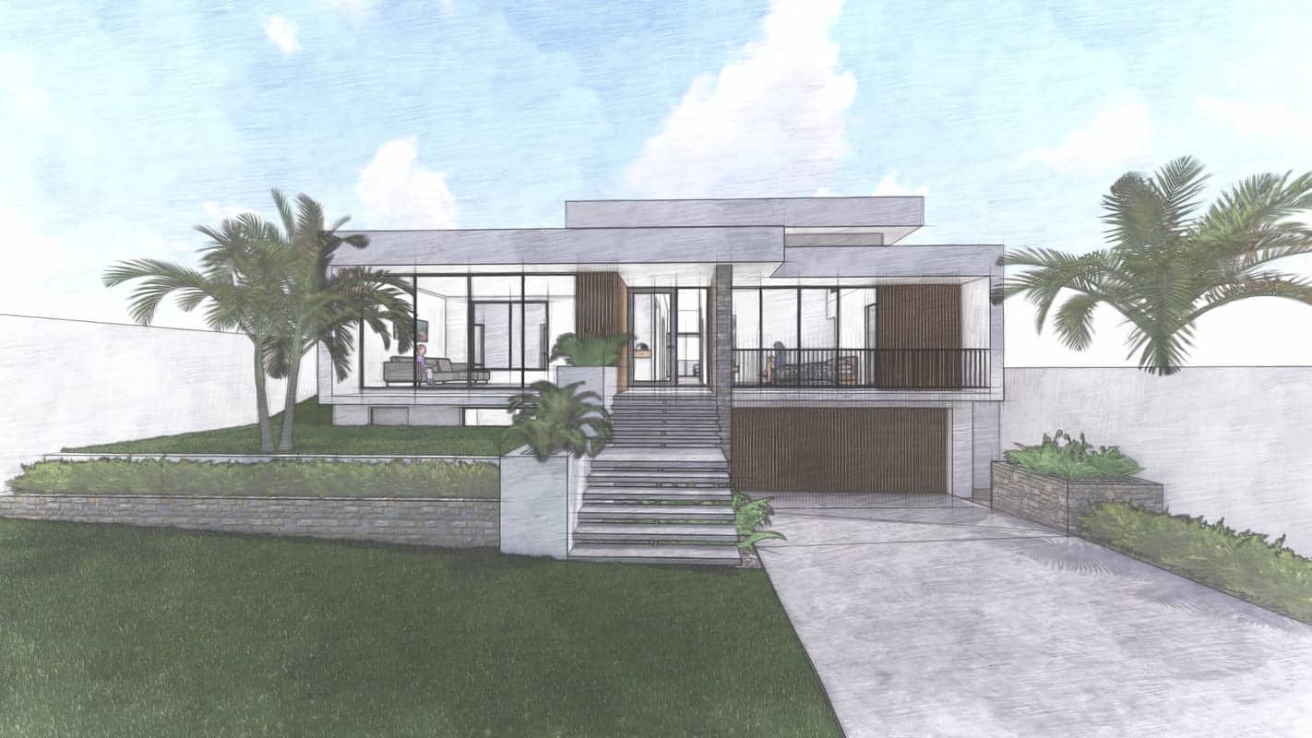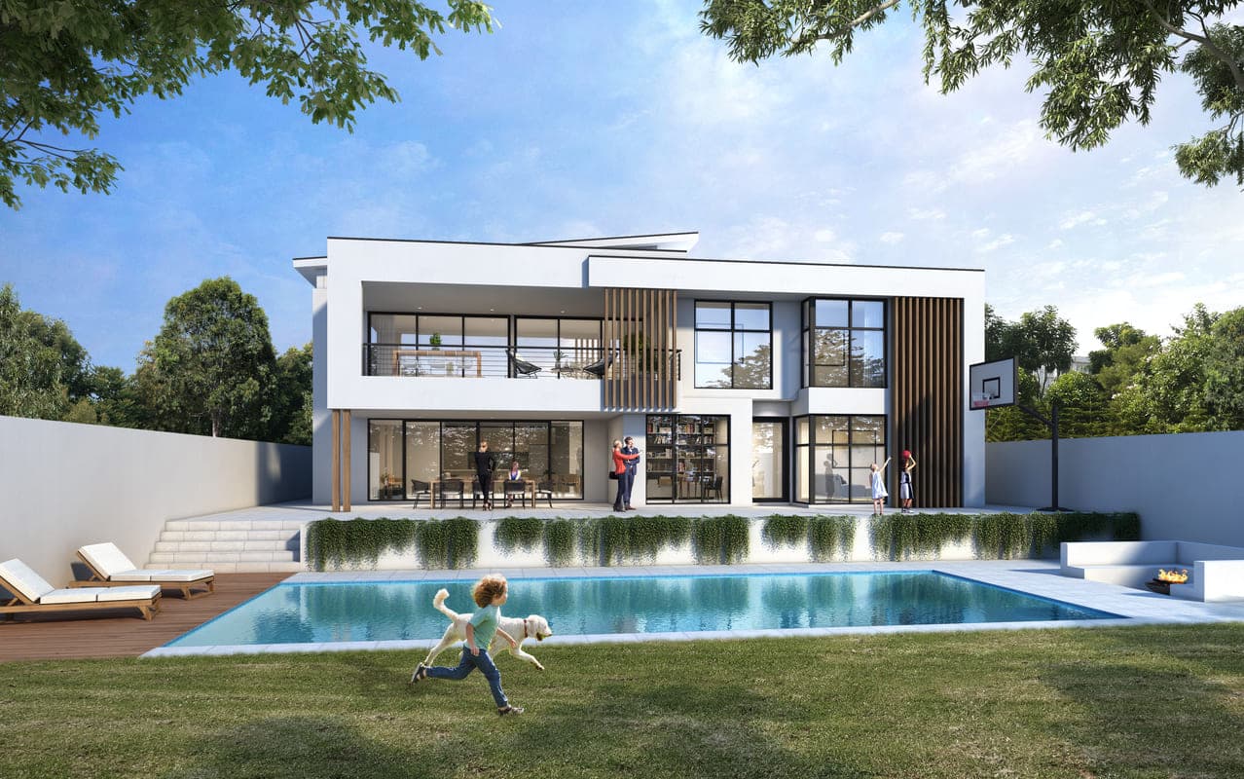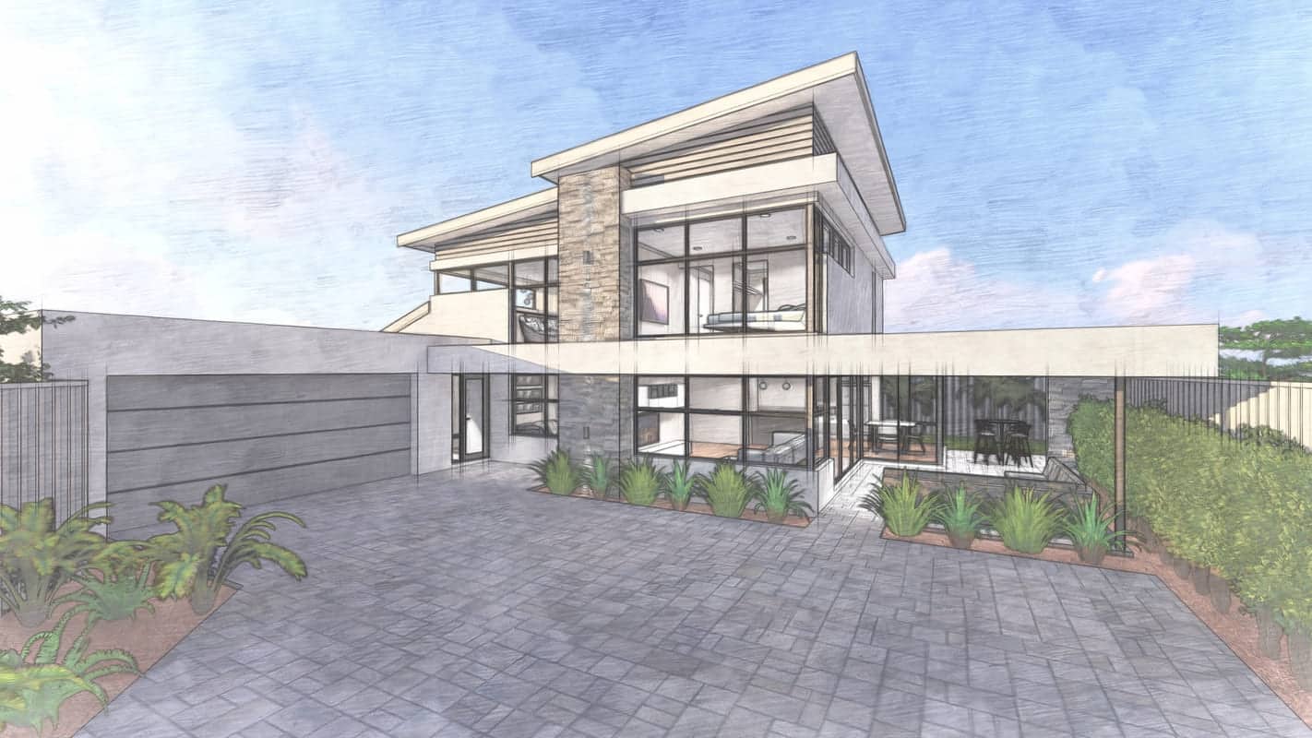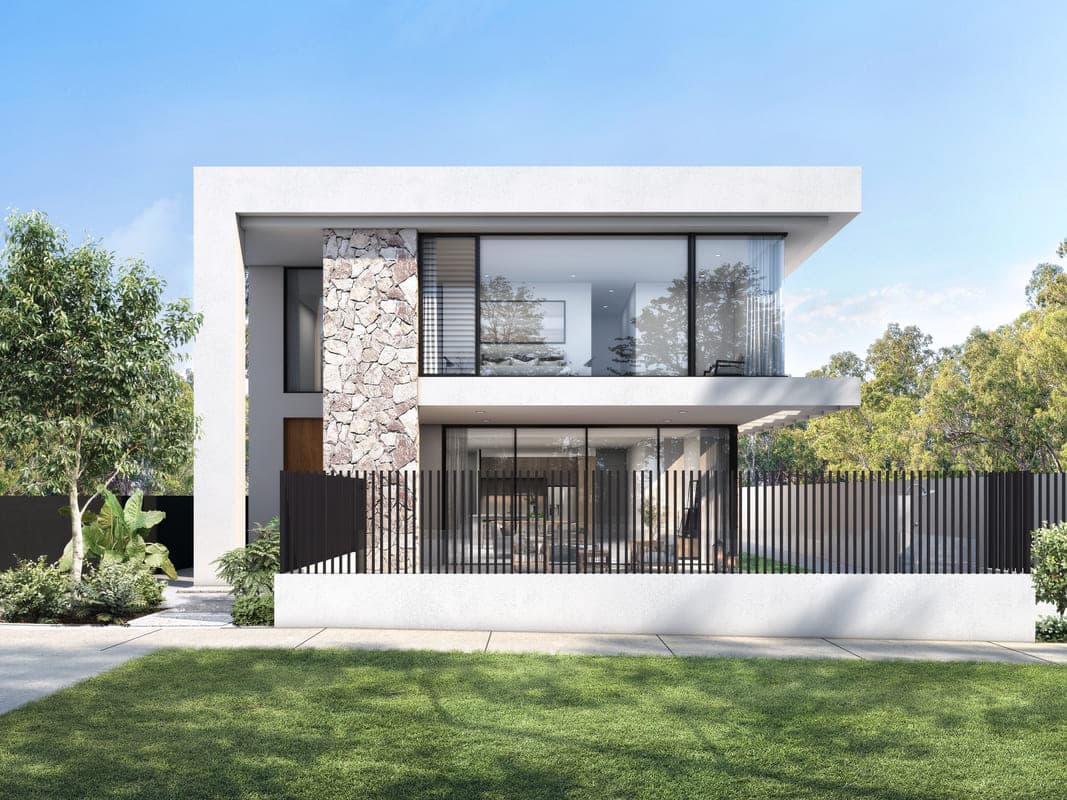FLOOR PLANS PERTH
Create Your Dream Home with Custom Floor Plans
Looking for expert floor plans in Perth? Our team designs tailored house plans that suit your lifestyle and budget, ensuring the perfect layout for your home.

HOUSE PLANS PERTH
Struggling to Visualise the Perfect Home Layout?
Finding the ideal floor plan for your home can be challenging. Whether it’s a spacious single-storey home or a grand multi-storey design, you need a plan that complements your unique needs. Choosing the right layout involves more than just aesthetics; it requires an understanding of functionality, space, and flow. Let us help you navigate this complex process.
SINGLE STOREY HOUSE PLANS PERTH
Perfect Single-Storey Floor Plans Tailored for You
If you’re dreaming of a spacious yet efficient single-storey home, we have the perfect floor plans for you. Our expert team designs layouts that maximise space while ensuring convenience and comfort. Whether you’re planning a family home or a cosy retreat, our single-storey house plans in Perth are built to suit every lifestyle.


PERTH FLOOR PLANS
Customised Floor Plans to Fit Your Lifestyle
Our Perth floor plans are designed with your needs in mind. We understand that each family and individual is different, so we offer a variety of flexible designs to suit your preferences. Whether you’re looking for open-plan living, more bedrooms, or a bigger kitchen, we ensure your floor plan meets both your needs and your aesthetic.
Why Choose Us?
Full Plan Ownership
At KTR Creations, you retain complete ownership of your design. We can provide you with the native DWG files and copyright release statement, giving you total control over your project.
No Builder Commissions
We don’t take commissions from builders, meaning you can confidently choose the best option for your project without worrying about hidden incentives and conflict of interest.
Flexible Builder Selection
Our process allows you to approach multiple builders and get competitive quotes. You’re never locked into a single builder, ensuring you get the best value home for your budget.
Female-led Perspective
As a female-led business, we bring a thoughtful approach to design that resonates with many clients, especially those seeking a more inclusive and empathetic process.
Personalised Designs
Our designs are tailored to your unique lifestyle and needs. Whether you’re building a custom home or developing a multi-unit site, every detail is crafted to reflect your vision and financial goals.
Over 20 Years of Experience
With decades of industry knowledge, our team offers expert guidance and advice throughout the design and pre-construction process, ensuring your project runs smoothly.
MULTI STOREY HOUSE PLANS PERTH
Need a Stunning Multi-Storey House Plan?
For those with grander visions, our multi-storey house plans in Perth can transform your dream into a reality. With efficient use of space and stunning designs, we create homes that offer both beauty and functionality. Whether you want to incorporate a home office, entertainment area, or additional living spaces, our multi-storey plans cater to your every need.

Take the First Step Toward Your Perfect Design
FAQs About Floor Plans
When selecting the right floor plan, think about your lifestyle needs, such as the number of bedrooms, bathrooms, and living spaces required. Consider your daily routine—how much space do you need for entertaining, storage, or relaxation? Whether you’re looking for single-storey house plans in Perth or something more complex like multi-storey designs, a good floor plan should be functional and suited to your long-term needs.
It’s important to ensure that your floor plan fits your land’s dimensions and layout. We take into account your block’s size, slope, and orientation when designing floor plans, ensuring everything is optimised for your location. Our team can guide you through the process and adjust your floor plan as needed to match your property’s unique characteristics.
Yes, we offer flexibility when it comes to modifying our existing floor plans. Whether you want to add an extra room, change the layout of your kitchen, or alter the overall flow of the home, we work with you to make necessary adjustments. Customising house plans is a great way to ensure your new home perfectly fits your requirements.
Our services primarily focus on residential floor plans, including both single and multi-storey designs. However, we also provide customised floor plans for smaller commercial spaces. Whether you are building a family home or a commercial property, we design plans that maximise functionality and meet all your needs.
The time to design a floor plan depends on its complexity and size. For a standard single-storey house plan, it may take a few weeks. For multi-storey homes or custom layouts, the process can take a little longer as we ensure every detail is meticulously planned. We provide you with an estimated timeline during the consultation phase.
The cost of a floor plan depends on the complexity and size of the design. We provide tailored quotes based on your specific needs, whether you’re interested in single-storey or multi-storey house plans. Our team will discuss your project and offer a competitive quote based on the scope of work and level of customisation required.
Bring Your Vision to Life!
Start building your dream home or investment property. KTR Creations will guide you from concept to completion. Contact us today to begin.

