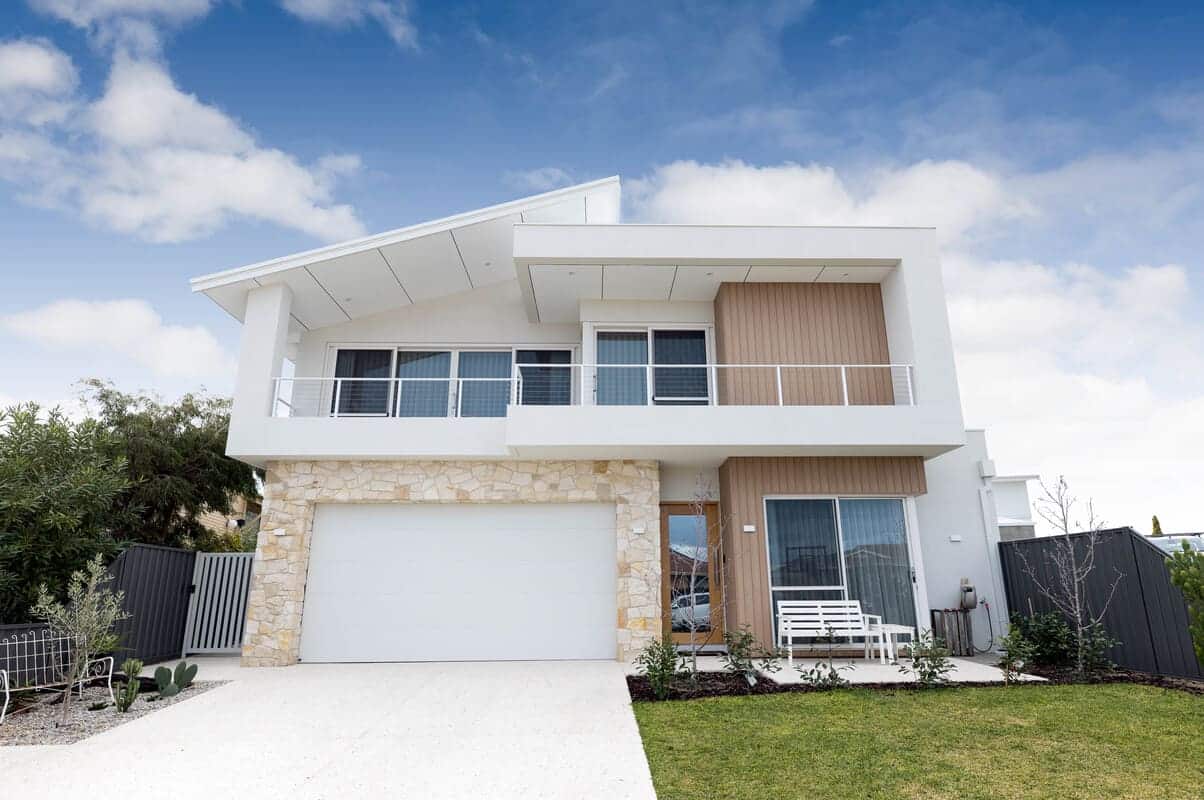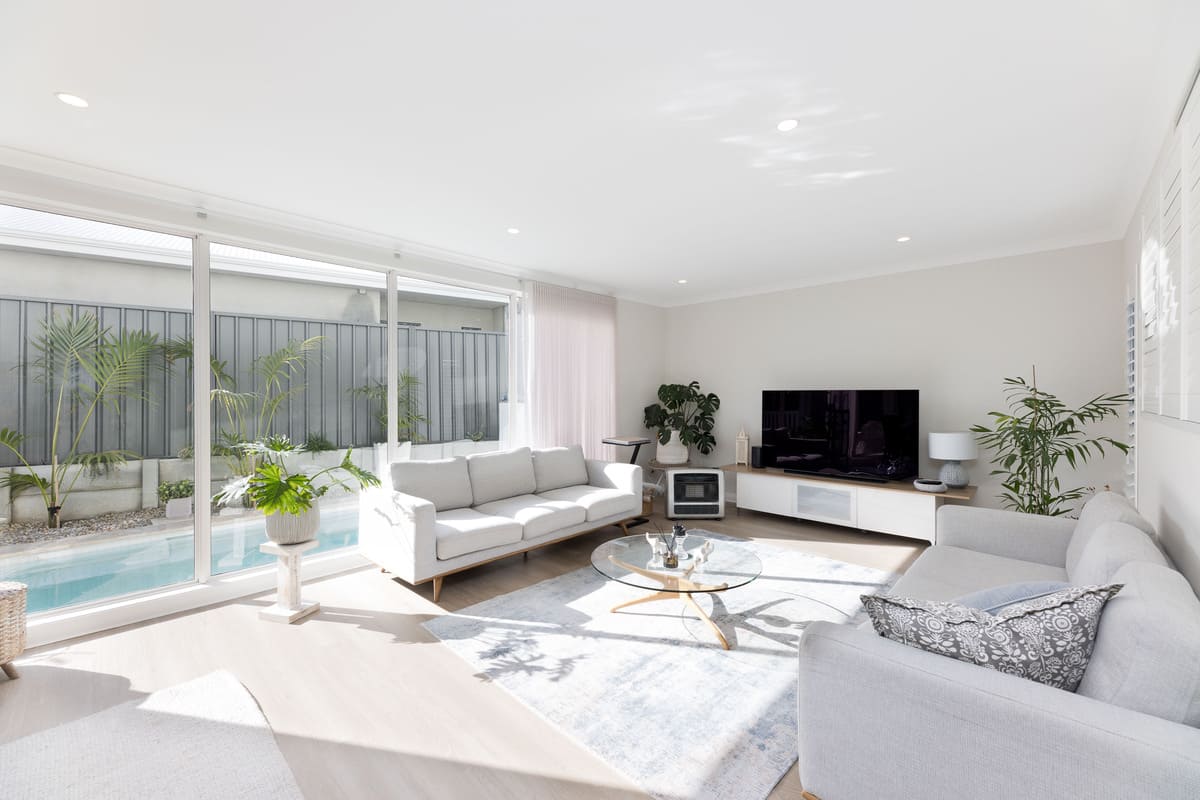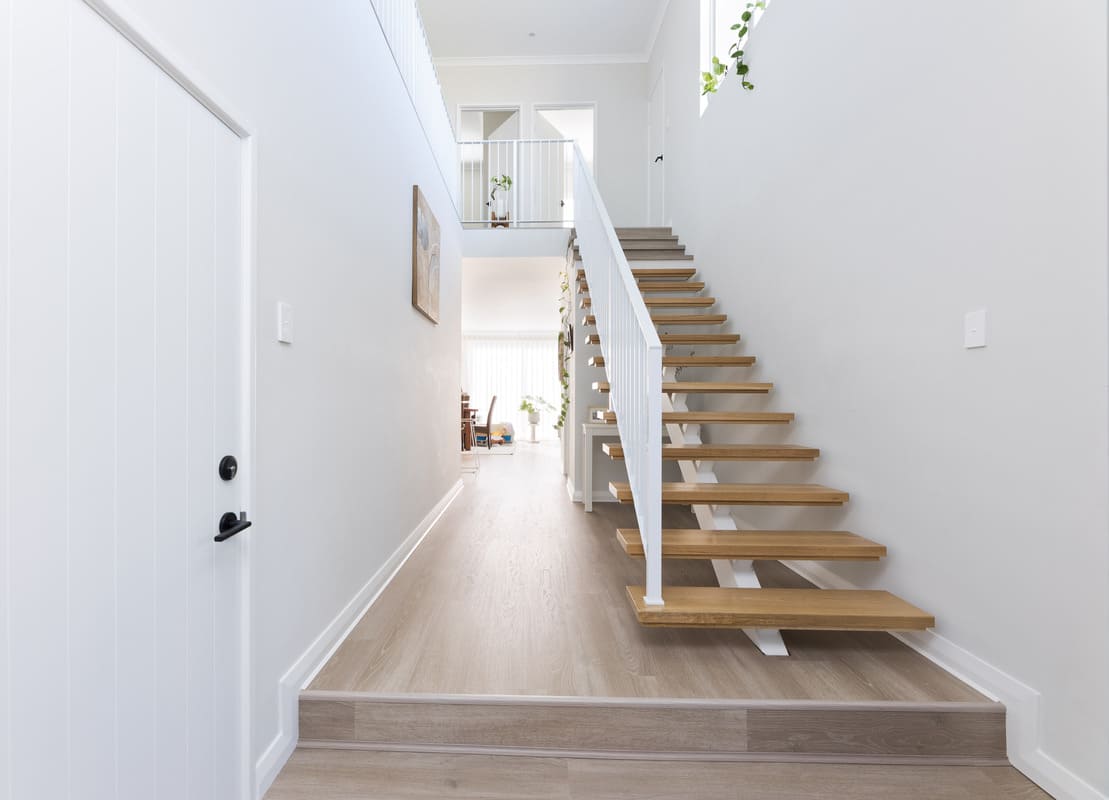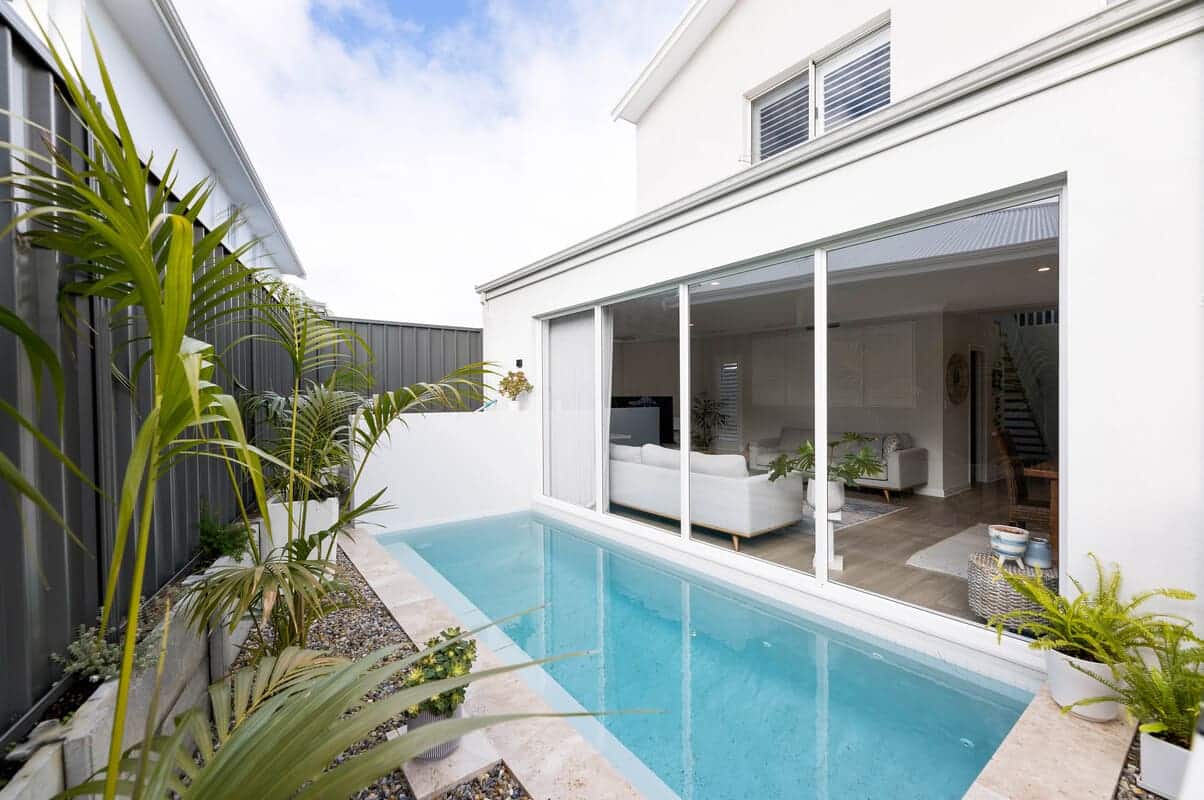DOUBLE STOREY HOMES PERTH
Elevate Your Lifestyle with Spacious Living
Discover the versatility and elegance of double storey homes in Perth. Our expertly crafted designs provide the perfect balance of functionality, style, and luxury to meet your family’s needs.

2 STORY HOUSE DESIGNS PERTH
Struggling to Maximise Your Block Space?
Are you finding it difficult to make the most of your smaller or sloping block? Two-storey designs offer a smart solution by expanding your living space vertically. This approach not only creates more room but also takes advantage of beautiful Perth views and natural light, giving your home a distinctive edge.
TWO STORY HOMES PERTH
Tailored Solutions for Elevated Living Needs
Our two-storey homes are designed with your lifestyle in mind. Whether you need spacious entertaining areas, additional bedrooms for a growing family, or a private retreat, we tailor every aspect to your unique preferences. With thoughtful layouts and premium materials, we deliver a home that’s as practical as it is beautiful.


2 STORY HOME BUILDERS PERTH
Bringing Your Dream Home to Life
We collaborate closely with you to transform your vision into a stunning two-storey home. From initial concept to final construction, our experienced builders ensure every detail is executed to perfection. Our commitment to quality craftsmanship and personalised service ensures a seamless and stress-free process.
Why Choose Us?
Full Plan Ownership
At KTR Creations, you retain complete ownership of your design. We can provide you with the native DWG files and copyright release statement, giving you total control over your project.
No Builder Commissions
We don’t take commissions from builders, meaning you can confidently choose the best option for your project without worrying about hidden incentives and conflict of interest.
Flexible Builder Selection
Our process allows you to approach multiple builders and get competitive quotes. You’re never locked into a single builder, ensuring you get the best value home for your budget.
Female-led Perspective
As a female-led business, we bring a thoughtful approach to design that resonates with many clients, especially those seeking a more inclusive and empathetic process.
Personalised Designs
Our designs are tailored to your unique lifestyle and needs. Whether you’re building a custom home or developing a multi-unit site, every detail is crafted to reflect your vision and financial goals.
Over 20 Years of Experience
With decades of industry knowledge, our team offers expert guidance and advice throughout the design and pre-construction process, ensuring your project runs smoothly.
2 STORY HOMES PERTH
Premium Homes Designed for Perth Living
Experience the best of contemporary design with our two-storey homes tailored to Perth’s unique climate and lifestyle. We combine innovative layouts, energy-efficient features, and modern aesthetics to create homes that are both stylish and sustainable.

Take the First Step Toward Your Perfect Design
FAQs About Multi-Storey Designs
Multi-storey homes maximise space on smaller or sloping sites, making them perfect for Perth’s urban areas. They allow for separation between living and sleeping zones, providing privacy and functionality. With elevated designs, they also capture more natural light, better airflow, and stunning views. This can add both aesthetic value and increase your home’s overall appeal. Multi-storey designs are versatile and can meet diverse needs. They’re also a great way to add value to your property over time.
Yes, our multi-storey homes are fully customisable to match your family’s lifestyle. Whether you need extra bedrooms, a home office, or specialised spaces like a theatre room, we work with you to design a home that meets your specific requirements. We can create custom layouts and incorporate features that improve functionality for your family’s daily life. You’ll have the flexibility to choose finishes, materials, and additional rooms. The goal is to ensure your home supports your present and future needs.
Multi-storey homes are an excellent option for narrow or sloping blocks because they make the most of vertical space. This allows for more usable outdoor areas like gardens or patios. Our team is experienced in designing homes that fit these challenging sites, using creative solutions to ensure functionality and appeal. A multi-storey home can maximise limited space while maintaining a visually balanced and practical design. With the right design, your home can fit perfectly on a smaller or sloped block.
Multi-storey homes are highly adaptable to Perth’s climate. We incorporate passive solar design principles to maximise sunlight in winter and provide shade in summer. Our homes also use energy-efficient materials and smart ventilation strategies, ensuring comfortable indoor temperatures year-round. Natural airflow is optimised, reducing the need for artificial cooling and heating. These features make multi-storey homes energy-efficient while keeping you comfortable in Perth’s hot summers and cooler winters. The right design can enhance energy savings.
Multi-storey homes generally cost more to build due to additional structural elements like stairs and second-storey flooring. However, they can provide greater long-term value by increasing your living space without requiring a larger block of land. In areas with limited land availability, multi-storey homes are a practical choice to maximise space and functionality. The extra investment can also result in higher property value over time, particularly in high-demand locations. Building up rather than out can save money in the long run.
The timeline for designing and building a multi-storey home typically ranges from 12 to 18 months, depending on design complexity, council approvals, and site conditions. The process begins with a detailed consultation to create the design and gather necessary approvals. We’ll provide a clear timeline and keep you informed at every stage. Factors such as the site’s complexity, weather, and any changes during the design phase can affect the timeline. We ensure the project runs smoothly from start to finish.
Bring Your Vision to Life!
Start building your dream home or investment property. KTR Creations will guide you from concept to completion. Contact us today to begin.

