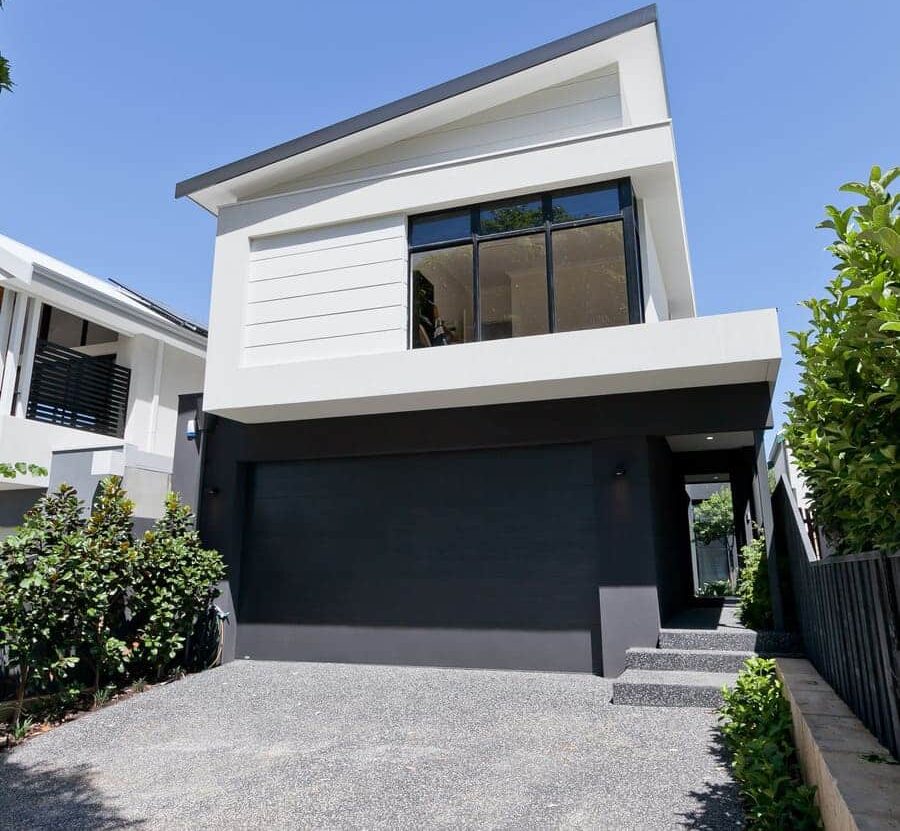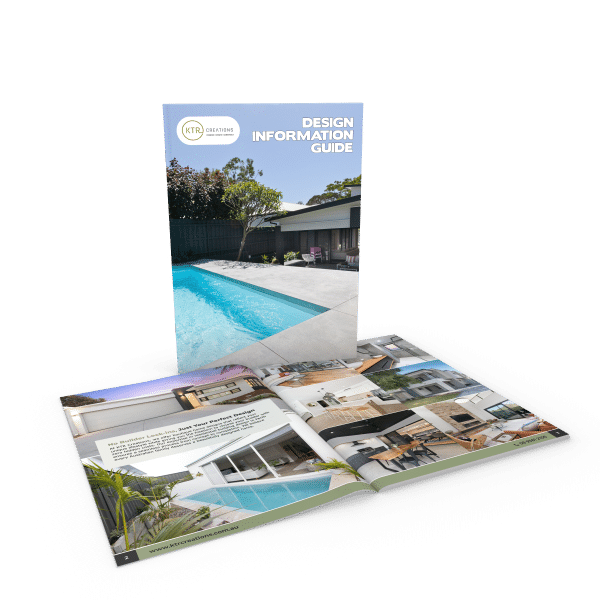NARROW LOT HOMES PERTH
Maximise Space with Custom Small Lot Designs
Our custom small lot designs make the most of every inch, helping you achieve a stylish, functional home on your narrow block in Perth.

NARROW BLOCK HOUSE DESIGNS PERTH
Struggling to Fit Your Dream Home on a Small Lot?
Building on a narrow lot can feel limiting, but with smart design and creative space solutions, your dream home is achievable. Many homeowners worry about layout restrictions, storage limitations, and privacy concerns, especially in Perth’s urban areas. Our expert design team addresses these challenges head-on, crafting custom layouts that maximise both space and comfort, ensuring your home feels open, private, and perfectly suited to your lifestyle.
NARROW LOT HOME DESIGNS PERTH
Small Lot Solutions for Modern Living
We specialise in innovative narrow lot home designs tailored to Perth’s unique zoning and building requirements. Our designs incorporate smart layouts, open floor plans, and efficient storage solutions, creating a home that feels spacious and luxurious despite limited land. With a focus on maximising light, space, and privacy, our homes offer a comfortable living experience even on the smallest blocks.


SMALL HOUSE DESIGNS PERTH
Smart Solutions for Compact Living
For small lot homes in Perth, effective design makes all the difference. We use intelligent planning and versatile layouts to ensure every room is functional, well-proportioned, and comfortable. Our small house designs cater to various lifestyle needs, from young families to downsizers, giving you a beautiful, personalised home that aligns with your vision without compromising on space or style.
Why Choose Us?
Full Plan Ownership
At KTR Creations, you retain complete ownership of your design. We can provide you with the native DWG files and copyright release statement, giving you total control over your project.
No Builder Commissions
We don’t take commissions from builders, meaning you can confidently choose the best option for your project without worrying about hidden incentives and conflict of interest.
Flexible Builder Selection
Our process allows you to approach multiple builders and get competitive quotes. You’re never locked into a single builder, ensuring you get the best value home for your budget.
Female-led Perspective
As a female-led business, we bring a thoughtful approach to design that resonates with many clients, especially those seeking a more inclusive and empathetic process.
Personalised Designs
Our designs are tailored to your unique lifestyle and needs. Whether you’re building a custom home or developing a multi-unit site, every detail is crafted to reflect your vision and financial goals.
Over 20 Years of Experience
With decades of industry knowledge, our team offers expert guidance and advice throughout the design and pre-construction process, ensuring your project runs smoothly.
NARROW LOT DISPLAY HOMES PERTH
See Our Display Homes for Inspiration
Explore our narrow lot display homes in Perth to experience the possibilities first-hand. These showcase our commitment to creating beautiful, functional designs on small blocks, featuring smart layouts, modern finishes, and clever storage solutions. Our display homes provide inspiration and demonstrate how effective design transforms limited spaces into exceptional living environments.

Take the First Step Toward Your Perfect Design
FAQs About Small Lot Design
Building on a narrow lot in Perth presents unique challenges such as optimising limited space, maintaining privacy, and complying with local zoning and council regulations. With smaller land sizes, there’s less room for expansive layouts, which can limit design options. However, our team specialises in creative solutions to make the most of your narrow lot. We design custom layouts that enhance space, light, and functionality, providing practical solutions for storage, privacy, and natural flow within a compact footprint.
Maximising space in a narrow home requires strategic design choices that create an open, airy feel. We achieve this by incorporating features like open-plan layouts, high ceilings, and large windows that increase natural light flow. Additionally, multi-functional spaces and clever storage solutions prevent overcrowding, allowing for a spacious feel. Thoughtful material selections, light colour palettes, and mirror placement can further enhance the sense of openness in your home, making it feel larger and more welcoming despite the narrow dimensions.
Yes, building a two-storey home on a narrow lot is a great way to maximise living space without compromising on outdoor areas. We frequently design narrow two-storey homes that incorporate efficient layouts and smart zoning, ensuring your home is both spacious and practical. With thoughtful planning, we balance space for bedrooms, living areas, and storage across both levels. Building upwards not only provides additional room but also creates opportunities for enhanced views, privacy, and a well-defined separation between living and sleeping areas.
Absolutely. Privacy is a top priority in our small lot designs, especially given the proximity to neighbouring properties. We address privacy by incorporating strategic window placements, high fencing, and creative landscaping to create a more secluded environment. Additionally, features like frosted glass, setbacks, and carefully positioned rooms help ensure that you feel comfortable and protected in your home. Our designs also include innovative solutions for minimising noise transfer, creating a peaceful, private living space even on smaller blocks.
Small lot homes benefit from a variety of unique design features that maximise both style and function. We incorporate custom storage solutions like built-in cabinetry and multi-functional furniture to make the most of every square metre. Rooftop gardens, narrow courtyard spaces, and balconies also enhance outdoor living without taking up additional land. For narrow homes, we use light, space-enhancing materials and finishes, and strategically plan interior layouts to provide optimal flow between rooms, making the home feel cohesive, open, and functional.
The timeline for designing and gaining approval for a narrow lot home can vary based on factors like design complexity and council processing times. Typically, the design phase, including consultations and revisions, takes several weeks. After finalising the design, we handle council submissions, which can take additional time depending on the local authority’s schedule. Generally, the entire process from initial design to final approvals may span a few months, but we streamline each step to ensure timely progress. We keep you informed throughout the process, so you’ll always know what to expect.
Bring Your Vision to Life!
Start building your dream home or investment property. KTR Creations will guide you from concept to completion. Contact us today to begin.

