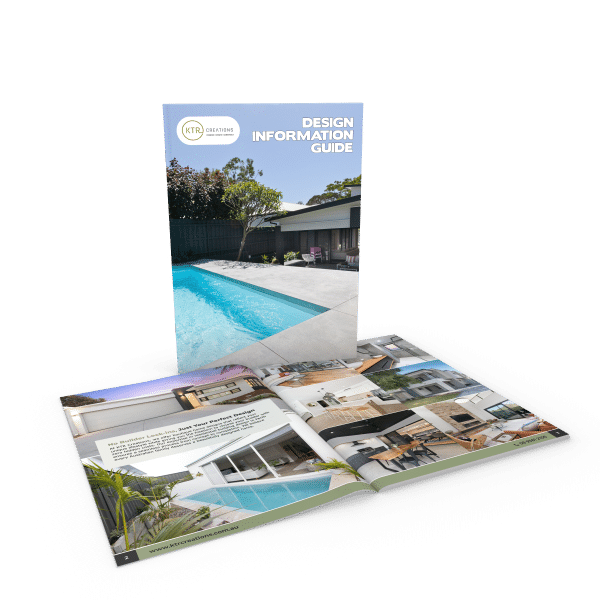LOFT HOME DESIGNS PERTH
Stunning Loft Home Designs Tailored for You
At Loft Homes, we specialise in crafting unique loft home designs in Perth that blend style, functionality, and comfort. Whether you’re looking to maximise space or enjoy a modern aesthetic, our custom-designed lofts are built to suit your lifestyle.
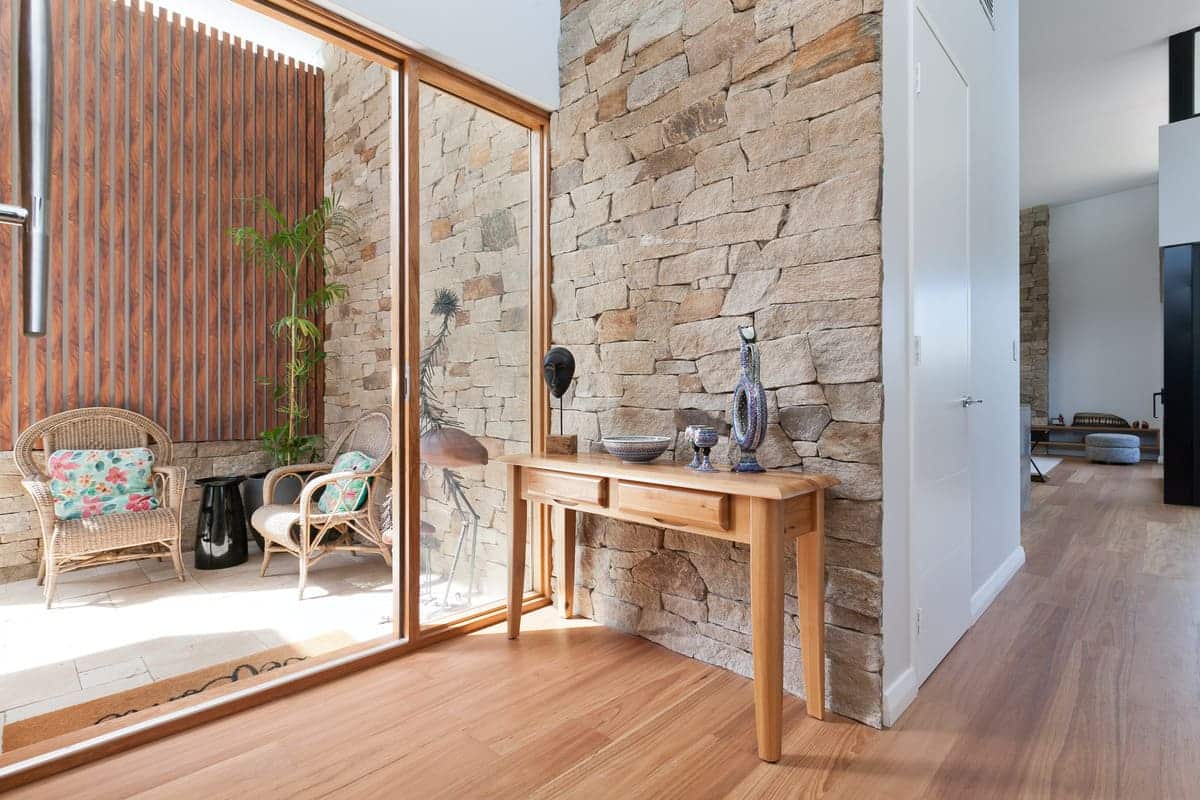
LOFT HOME DESIGNS
Struggling to Find the Perfect Loft Home Design?
Finding the right loft home design can be a challenge. You might be looking for something that combines open space with modern features, or you may have concerns about fitting everything into your space. Many homeowners feel uncertain about the balance between style and practicality. At Loft Homes, we take the stress out of design, offering tailored solutions that fit your exact needs.
LOFT PERTH
Experience the Best in Loft Home Designs for Perth
We offer Perth’s finest loft home designs, custom-built to suit your needs. Whether you’re designing a multi-level home or creating a unique living space, our team of expert designers and builders ensure your loft home is crafted to the highest standards of quality and design.
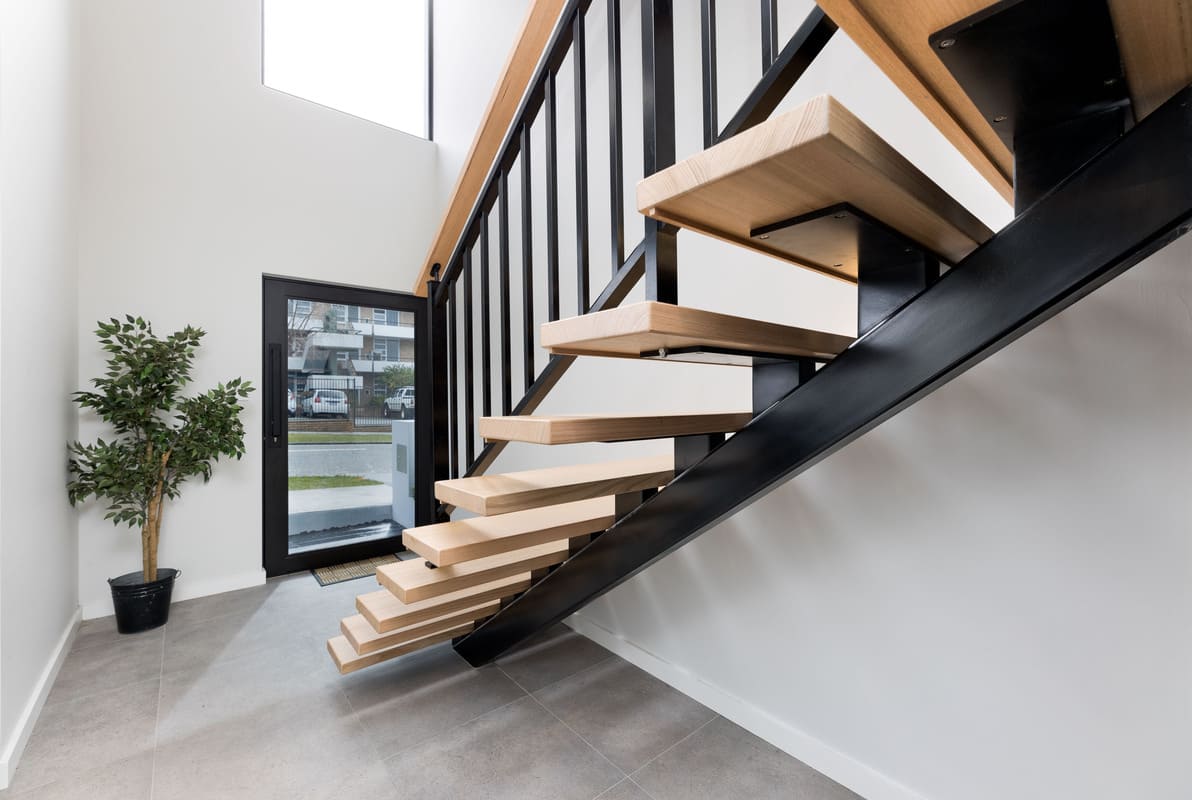
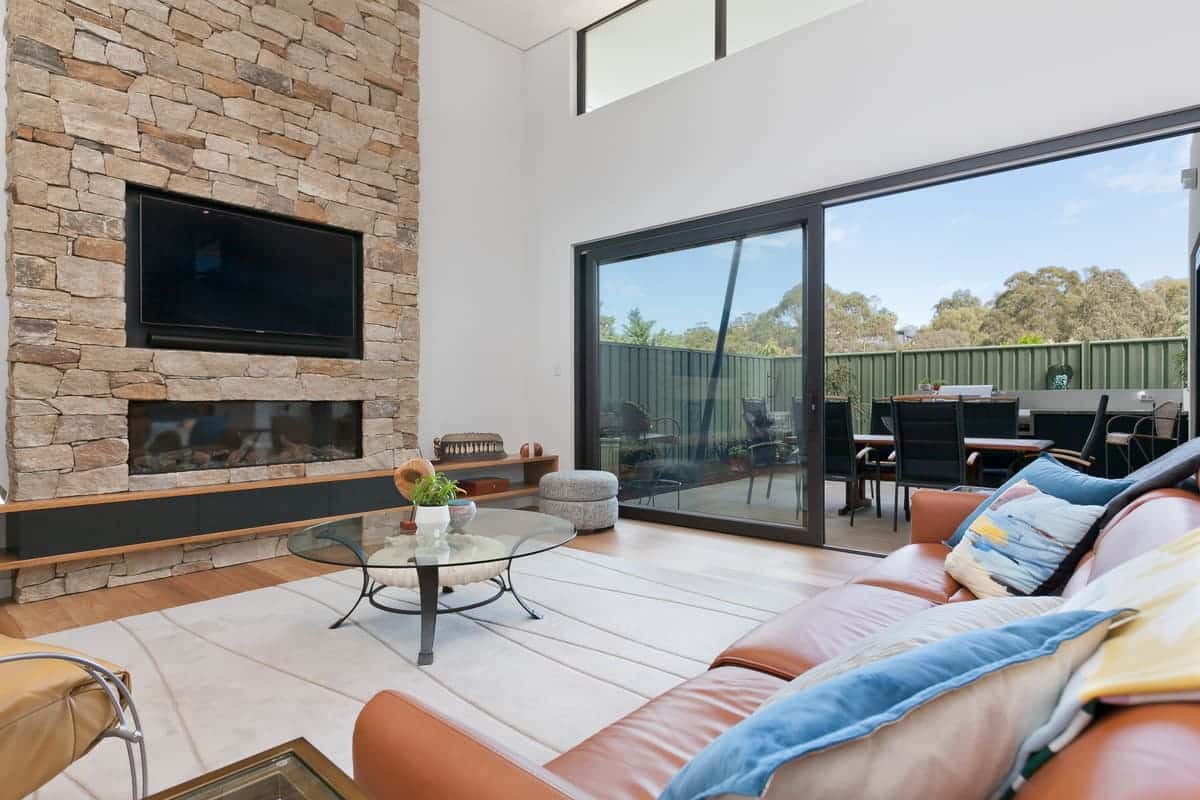
LOFT HOMES PERTH
Create a Loft Home That Works for You
Our experienced team of designers will collaborate with you to create the perfect loft home in Perth. We’ll help you optimise the space, add contemporary features, and design a home that not only fits your budget but also reflects your personal style. From open-plan designs to multi-functional loft spaces, we’ve got you covered.
Why Choose Us?
Full Plan Ownership
At KTR Creations, you retain complete ownership of your design. We can provide you with the native DWG files and copyright release statement, giving you total control over your project.
No Builder Commissions
We don’t take commissions from builders, meaning you can confidently choose the best option for your project without worrying about hidden incentives and conflict of interest.
Flexible Builder Selection
Our process allows you to approach multiple builders and get competitive quotes. You’re never locked into a single builder, ensuring you get the best value home for your budget.
Female-led Perspective
As a female-led business, we bring a thoughtful approach to design that resonates with many clients, especially those seeking a more inclusive and empathetic process.
Personalised Designs
Our designs are tailored to your unique lifestyle and needs. Whether you’re building a custom home or developing a multi-unit site, every detail is crafted to reflect your vision and financial goals.
Over 20 Years of Experience
With decades of industry knowledge, our team offers expert guidance and advice throughout the design and pre-construction process, ensuring your project runs smoothly.
LOFT HOUSE DESIGNS
Innovative Loft House Designs for Modern Living
At Loft Homes, we take pride in offering loft house designs that cater to modern living requirements while embracing the warmth and character of a loft. Whether you’re renovating or building from scratch, we create functional and beautiful loft house designs that stand the test of time.
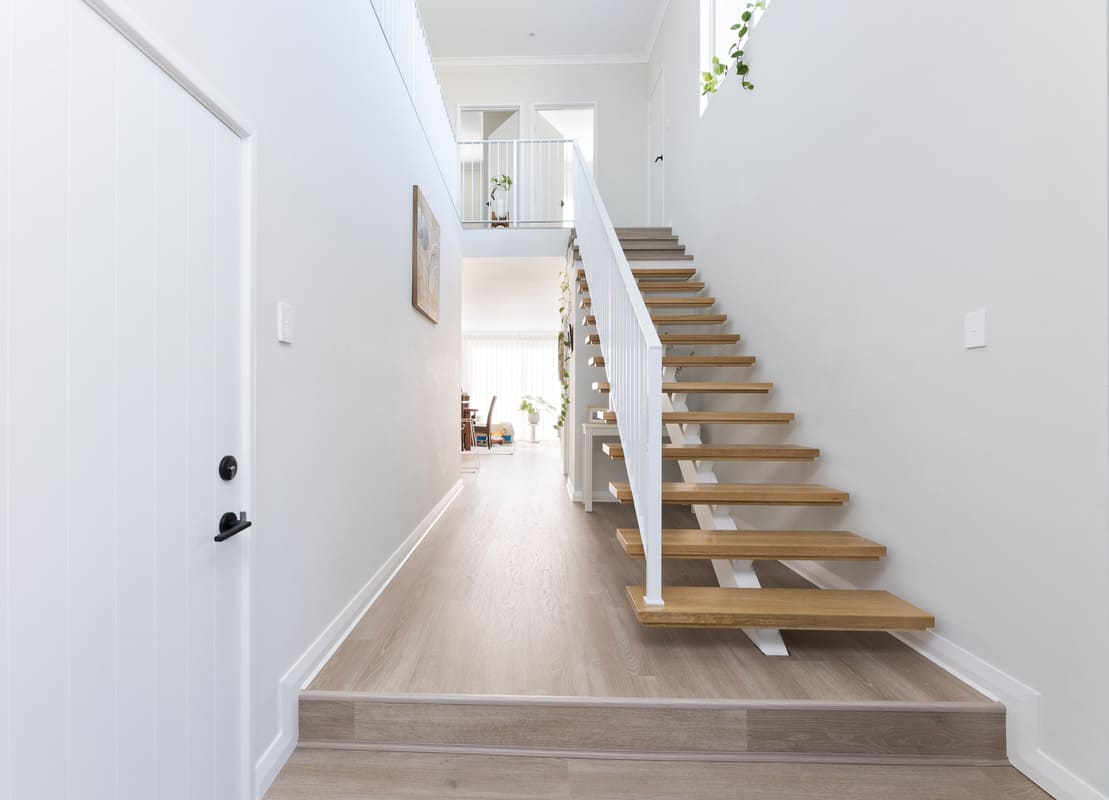
Take the First Step Toward Your Perfect Design
FAQs About Loft Homes
Loft homes are designed to make the most of open space, typically featuring high ceilings, large windows, and a spacious, airy feel. They often incorporate industrial design elements, such as exposed beams or brickwork. Unlike traditional homes with closed-off rooms, loft homes have open-plan layouts that can create a seamless flow between living, dining, and kitchen areas. This makes them ideal for those who value modern aesthetics, natural light, and flexible spaces.
While loft homes are often associated with smaller living spaces, they can be perfect for families with the right design. The open-plan layout allows for multi-functional spaces, making it easier to adapt your home as your family grows. Additionally, with careful design, loft homes can incorporate private bedrooms, ample storage, and even multiple levels to maximise space and comfort for families.
Loft home designs are highly effective at maximising space by using vertical height. High ceilings allow for mezzanine levels or overhead storage, freeing up floor space for other uses. Open-plan layouts mean fewer walls, making rooms feel larger and more connected. We can also optimise space with built-in furniture, clever storage solutions, and multifunctional areas, making the most of every square metre in your loft.
Yes, one of the key advantages of loft homes is the flexibility in design. Whether you’re looking to create a modern minimalist feel or incorporate traditional elements, we can tailor the design to meet your preferences. Customisation options include room configurations, finishes, and architectural details like skylights or exposed beams, ensuring your loft home is a perfect fit for your lifestyle.
Loft homes offer a unique blend of style, functionality, and comfort. With their open, airy spaces and abundant natural light, loft homes can make even smaller spaces feel expansive. The flexible design allows for creative use of space, whether you need a home office, playroom, or guest room. Additionally, their modern design and industrial charm make them stand out from traditional homes, offering a truly distinctive living experience.
The time it takes to design and build a loft home depends on several factors, including the complexity of the design, size of the project, and any specific custom features you want to include. On average, the process can take anywhere from 6 to 12 months, from initial consultations and planning through to final construction. We work closely with our clients at every step to ensure the process runs smoothly and efficiently, while delivering high-quality results.
Bring Your Vision to Life!
Start building your dream home or investment property. KTR Creations will guide you from concept to completion. Contact us today to begin.
